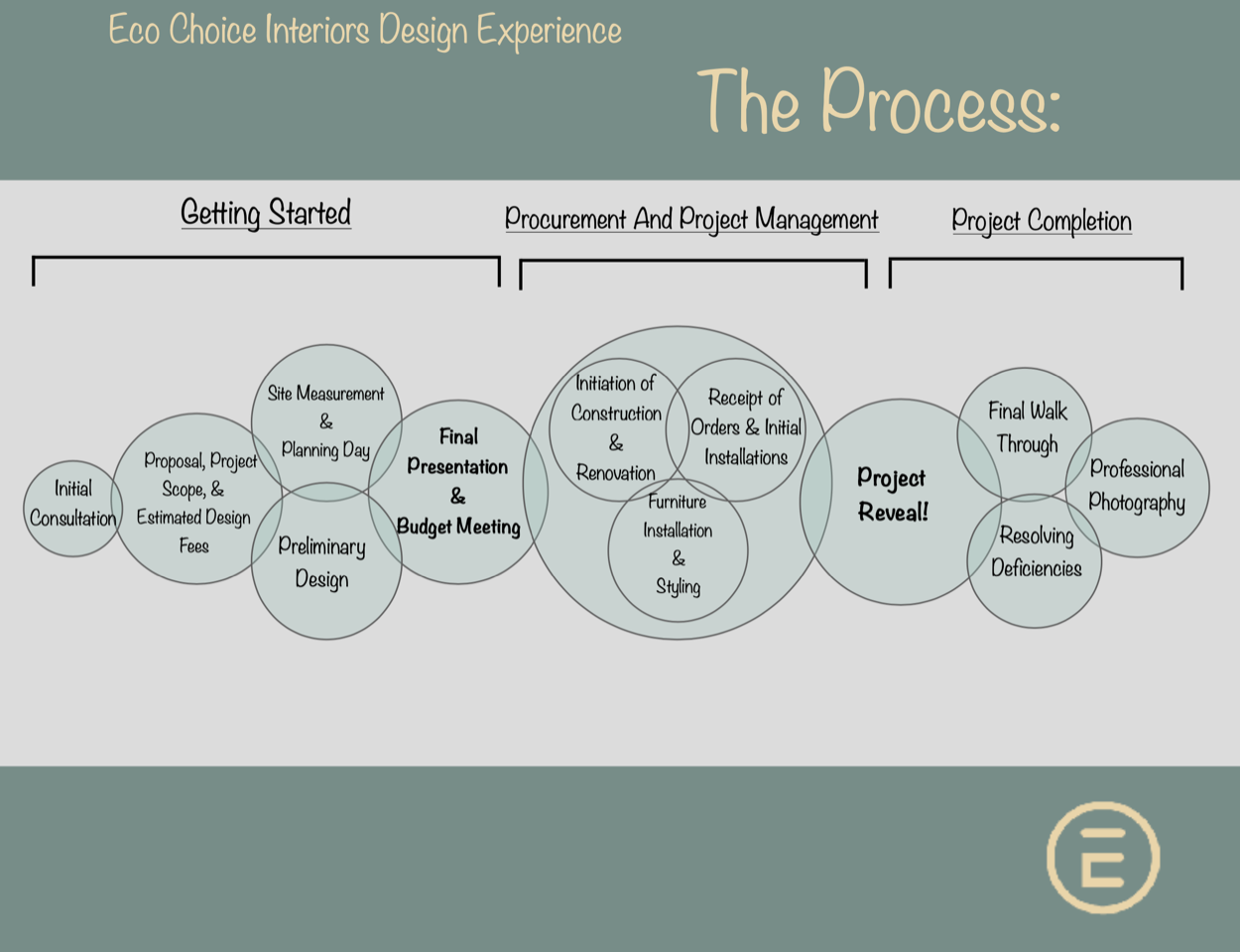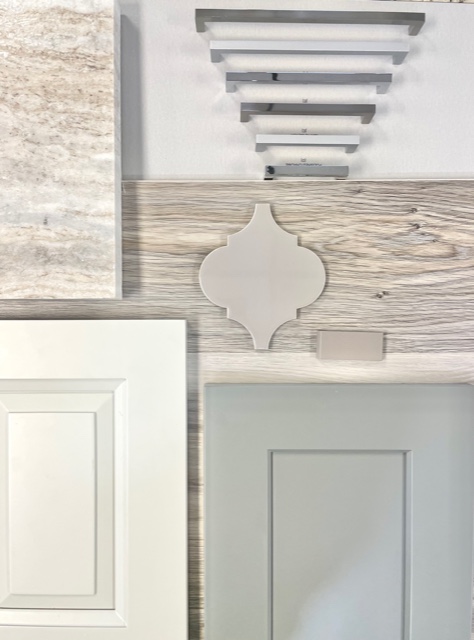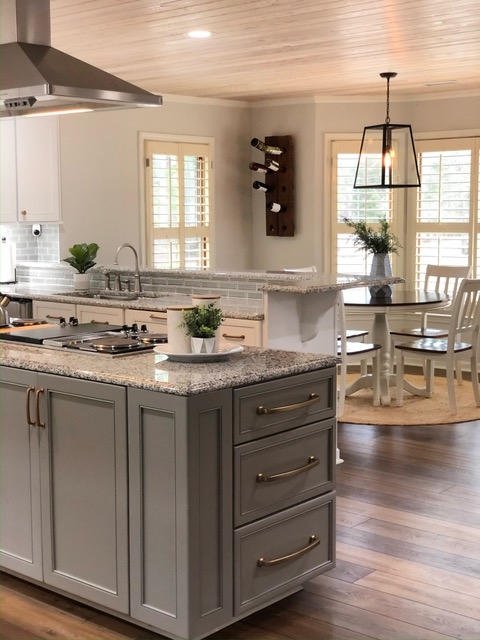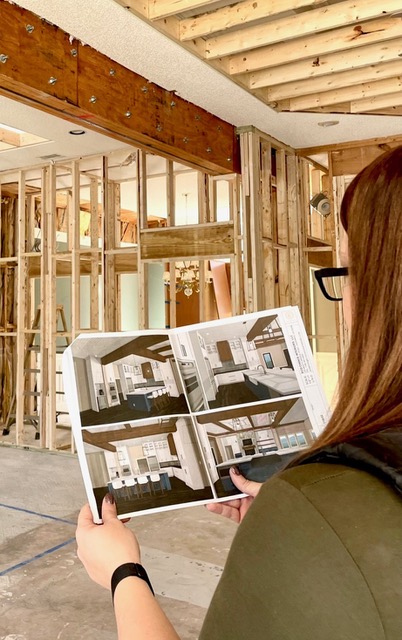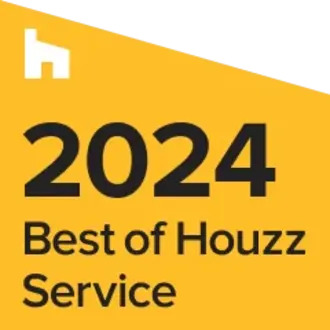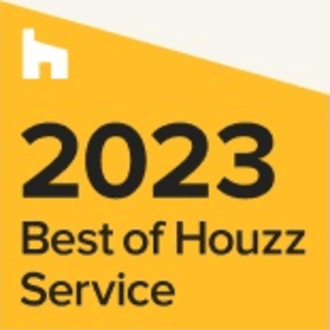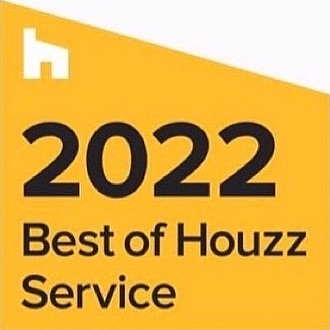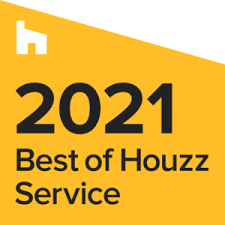OUR PROCESS
EVERYTHING YOU NEED
FROM START TO FINISH
We have customized services for each client based on their project and remodel needs.
We work with homeowners, local builders, and business managers by providing an array of services depending on the needs of each individual project. We provide conceptual interior drawings to help client envision a space, detailed floor plan and construction documents, material selections, product specification and procurement services, design management, and final furniture and staging to add the final touch.
Homeowners
For the homeowners that prefer DIY projects or have their own contractor, we offer in studio and on site designer consults to select finish products and materials to pull the project together. We offer all products including; cabinetry, countertops, flooring, cabinet hardware, door handles, lighting, window treatments, furniture, and more.
Builders
For builders, we serve as a liaison between the builder and homeowner to help create an overall seamless package of all the interior details and create the home of the clients dreams. We meet with the homeowners and complete selections for every room in the home. Once products and materials are ready we contact the contractor or builder to install.
Builders absolutely love this service! They save time and money by working with our team so they can be out in the field working rather than sitting in an office imputing orders, chasing down product deliveries, following up on discontinued or damaged products, or helping indecisive clients make finish and product decisions. We are also available for questions and onsite consults with the contractors and builders to go over all products and guarantee the design is installed and implemented correctly.
Design + Remodeling
The majority of our clientele are our Design + Remodeling turn key clients. These are the people that become our family by the end of the project. We create a strong partnership between the designer, client, contractors, and staff for a full service design experience.
We work together from the beginning of the project and are there every step of the way through completion. We serve as the consultant, designer, product specialists, and project manager during installation to ensure our design is implemented down to the most important detail.
Can you say AWESOME, SPECTACULAR, and FABULOUS! Jennifer was pivotal in making our ideas and needs come to fruition. Her delicate eye was right on.
I contacted Jennifer because I was ready to paint the exterior of my house. Jennifer was so easy to work with and she was even able to show me what my house would look like with the colors we selected. My house turned out absolutely gorgeous!!
OUR UNIQUE PROCESS
Let us guide you through the process with exceptional personal service & attention to detail. We’ll work with you and keep you informed every step of the way.
1 – Initial Design Consultation
For all our services we start with an Initial Design Consultation. This is where we meet you at your home or office and get a sense for your space and what you’re looking for. We also ask you to complete your homework before we come. You know you have been scrolling online while thinking of starting this project and we ask you to share those Pinterest boards and Houzz links with our Designer to make sure we know what your vision is so we can grow and build on that vision together!
Not a tech gal/guy? Cutouts from magazines and/or screen shots on your phone are just fine. This is a chance for us to see what you love and how we can bring that to life in your space.
1a – Kitchen and Bath Design Checklist
We get down to the nitty gritty about your preferences, do you need storage, how you use your space, appliances, plumbing fixtures, family size, budget, material preferences etc. The questionnaire is specific to your project and needs.
1b – Kitchen and Bath Budget Calculator
The B word, (budget), scares most people, BUT it is also the most important step to ensure we are all on the same page and make sure we are spending your money wisely! In order for us to do the best job possible, we need to be on the same page regarding the budget. We’ll review our worksheet with you as part of the consultation process.
2 – Proposal, Project Scope & Estimated Design Fee
After the initial consultation, we will send you a proposed Design Agreement for our design time. All design fees are priced based on a flat fee after determining your scope of work and needs of the project. Once the Design Agreement is signed and a deposit is collected, we move on to the fun stuff!
3 – Site Measure and Planning Day
We schedule a time to come out on site and get to work measuring every nook and cranny and taking before pics. We may also ask to meet with your contractor or structural engineer if you have your own team members that will be part of the project as well.
4 – Design Phase
Once we have the measurements and your wish list, It Is My Time to Shine! I can get to work on your concepts!
5 – Design Meeting
Once I complete the design concepts drawings we will schedule a meeting to review the concepts at our Design Showroom. Our design conceptual drawings include a 2D plan, space plan layout and generalized 3D renderings to allow you to get a feel for the space. We look at each concept together and determine what you like and don’t like from each concept. Then we take those pieces and create the overall final floor plan and drawing.
6 – Design Samples
Once the layout is complete it is time to get to the fun stuff! Time to select the pretties! The pretties may include: countertops, cabinetry, cabinetry hardware, flooring, lighting, fixtures, etc.
We will also select paint, window treatments, bath hardware, plumbing fixtures, and lighting if requested. We can provide an overall specification of any and all interior finishes and fixtures depending on your needs for your specific project.
7 – Revisions and Final Budget Package
Once we have made all design and finish selection then we get to work pricing and checking availability. Once your selections are finalized, we will bundle it all up in an organized packet to go over with you as an itemized list to determine your final selections.
8 – Procurement & Initial Installation
In this steep we create all purchase orders, track orders, assess lead times, note any back orders or discontinued items that may delay tour project. With the changing of times and availability of materials this step has become a huge step in our process to ensure your project runs smoothly.
All finishes and fixtures are ordered and delivered to our warehouse. Here we are able to check the inventory as it is delivered and get ahead of any broken items, defects, or problems before installation begins. Once all your products are on site then we can let your contractor know the products are ready for installation.
9 – Project Management & Time to Install!
We are happy to serve as the project manager for your project and help oversee the day to day processes that make remodeling challenging. Some clients choose to work with licensed and insured contractors that we have had a working relationship with during the last 15 years. We conduct on site visits during the project to guarantee project are completed within our vision and minimize any hiccups that come along in the remodeling process. By working with our team you have a person assigned to you and your project to allow for constant communication to help the process more smooth and enjoyable for you.
Some clients choose to use their own installation crew and we are happy to work with your team as well or we can simply provide the design and finishes, then your crew can take the lead and complete the project.
10 – Project Completion & Photo Shoot!
The final step in the long process of remodeling is to make sure the details are perfect. Design is in the Details! Although we strive for perfection, mistakes can happen. The final walk through is when the client gets a chance to point out any deficiencies and we work to make sure those items are resolved. In the end, we want you to be happy with your final product.
Then it’s Photo Shoot Day! Photo shoot day is a long day of staging and perfecting the details. We ask clients to allow us to come in and work uninterrupted to be able to capture your space and details as quickly as possible. By allowing us the opportunity to take these photos, you are allowing us to share your project and transformation with others and show off our hard work and your beautiful new space. These photos allow us to grow our portfolio and helps us to continue to do great work for others. Client information and locations are never shared for personal security reasons, but this is an important step in the overall process and is highly appreciated!
Think this process would help you during your next project or remodel?
Contact us today to schedule a complimentary phone consultation to get started.
